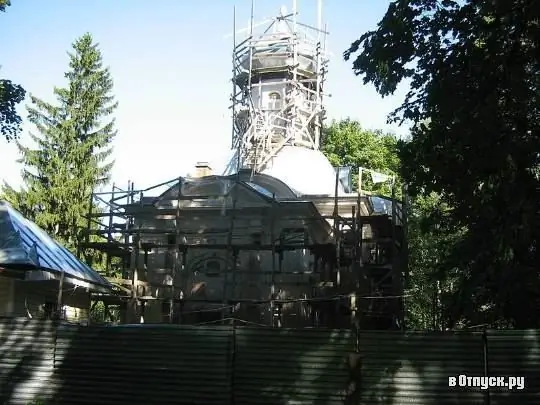
Description of the attraction
The Church of the Holy Trinity is an Orthodox church located on Own Avenue, near house No. 84 in the city of Peterhof. It is a cultural heritage site and is under state protection.
Initially, a wooden church in the name of the Vladimir Icon of the Mother of God was erected in the area of the Own dacha. It was built in 1748 west of the palace of Elizabeth Petrovna. The temple was crowned with one chapter, the bell tower was absent. Its length was 12.8 meters, and its width was 6.4 meters. The iconostasis and icons painted on canvas were transported from the Cathedral of the Holy Apostles Peter and Paul (St. Petersburg). By the end of the 18th century, the temple was abolished. In 1797, the church was restored and consecrated in the name of the Holy Life-Giving Trinity. In 1858 it was dismantled due to dilapidation.
In the middle of the summer of 1858, on the site of the former church, the confessor of the imperial family, Protopresbyter Vasily Bazhanov, in the presence of the sovereign, held the solemn laying of a new stone church, the plan of which was developed by the architect Andrei Ivanovich Shtakenshneider. A slab with a cross depicted on it, discovered when the old church was demolished, was placed under the altar in the newly built church. The solemn ceremony of consecration of the Holy Trinity Church was performed by the same confessor Vasily Bazhanov in July 1860 in the presence of the emperor.
The new stone church was built in the Baroque style with one multifaceted dome. Divine services were held here only once a year - on the feast of the Holy Trinity. In 1918, the temple was closed and used as a waiting room for visitors to the so-called Household Museum, which was located in the nearby palace building (Own dacha).
During the Second World War, the Trinity Church was seriously damaged by shelling. In the post-war period, the building of the temple began to gradually deteriorate, and in the 1970s it was mothballed.
Several decades later, in 2005, the surviving building of the Holy Trinity Church was transferred to the Russian Orthodox Church and assigned to the Church of St. Seraphim of Sarov in Peterhof. Restoration work is currently underway in the church.
In the forms of the stone church, there are elements of imitation of the architecture of the first half of the 18th century. The temple is one-story, built in basements. In the plan it has a rectangular shape, due to the fact that rectangular volumes of the vestibule and the altar are attached to the quadrangle of the main volume. The bulbous dome sits on an octagonal light drum. The windows are large. The external design was distinguished by modesty and simplicity.
The interior decoration of the temple was carried out under the supervision of the professor of architecture of the Imperial Academy of Arts Alexander Pavlovich Bryullov. In the church there was a mosaic icon of the Mother of God, fixed in the upper board of the analogion.
Separately from the temple, a small bell tower with a hipped roof and a stone plinth was built on six hollow cast iron columns. Her project was developed by A. I. Stackenschneider and approved in June 1860. The bell tower has not survived to this day.






