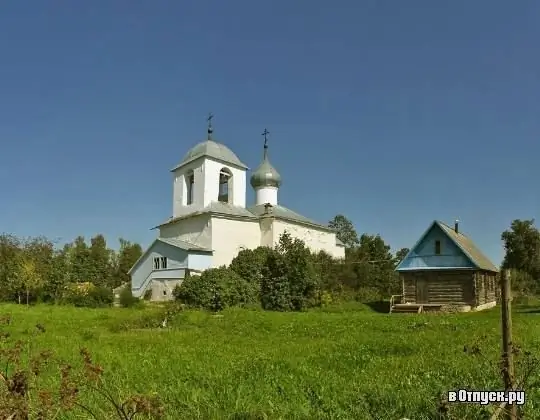
Description of the attraction
The Church of the Transfiguration of the Savior is located in the city of Porkhov, surrounded by city buildings, on a small hill. The earliest mentions of the church date back to 1399, when Roman Yuryevich was murdered on the Shelon River, and his body was buried near the walls of the holy church.
It is known that in 1584 the temple already existed in stone form and had the Odigitria side-chapel. Most likely, the time of the construction of the temple can be correlated with the middle of the 16th century. As you know, in the Livonian War, the Russian troops lost and the Pskov and Novgorod lands fell to the lot of hard trials. For the construction of the stone church of the Savior, there were no necessary funds, so the stone church was built much later.
The church is a two-apse temple with a bell tower and a vestibule; the temple itself is on the basement. The main volume of the quadrangle from the eastern part is adjoined by apse semi-cylinders having the same heights, and from the west is the volume of the vestibule with a bell tier, as well as a single-entry porch built of stone, the upper part of which is sewn up with a plank. The entrance to the Church of the Transfiguration of the Savior is located on the western facade of the building. The doorway has an arched lintel, and above it there is a small fragment of the casing. On the northern and southern facades of the temple there are doorways that lead directly to the basement: the southern one is equipped with an arched lintel, and the northern one with a flat lintel; both are presented without platbands.
All facades have the so-called under-roof cornice of the usual profile, which clearly encircles the quadrangle, apses, and also an identical cornice on the bell tower. The division of the facades is carried out with the help of window openings with arched lintels, which are decorated with full frame platbands in the form of a roller with capitals and quarters, as well as with a keystone. Directly above the window openings there are decorative niches with platbands, designed in the form of rollers with weights. The windows of the apses have onion lintels, and their platbands are completely identical to the platbands of the quadrangle. In the basement there are narrow horizontal window openings, only unadorned, and the window openings of the apses are similar to them.
In the interior plan, the quadrangle is divided into a chapel and the church itself by means of a longitudinal wall with several arched openings. Each of the rooms has its own altar. The apses have an irregular shape: the northern apse is slightly elongated in the direction from west to east, and the southern one - in the direction from north to south. Both rooms are covered with corrugated vaults and apse-konchs with supporting arches.
According to the plan, the church porch is rectangular, slightly elongated in the north-south direction, with four corner projections. Two doors lead directly from it to the church premises, as well as the outer opening to the porch. An in-wall staircase is built in the northern wall, which leads to the bell tower. The overlap of the vestibule is made in the form of a closed vault, resting from the northern, southern and eastern sides on supporting arches located on corner posts.
The basement part of the quadrangle includes three spacious rooms and one small one. The rooms of the northern and southern parts are not connected in any way with each other, as a result of which they have separate external exits. The northern part has two large rooms, and you can enter this part by going through the western room, which is covered with a wooden ceiling. The overlap of the eastern room was carried out with the help of a cylindrical vault with a supporting arch, in the center of which there is a round pillar that supports the sagging arch. You can enter the southern premises through a narrow longitudinal corridor; the eastern room is also equipped with a cylindrical vault. The basement of the vestibule contains one room, equipped with corner ledges or pillars with arched niches and a flat ceiling.
How exactly the church was used after the revolution is little known, but there is information that it was closed for a long time. In 1990, the Church of the Transfiguration of the Savior was handed over to the community of believers and became operational for holding church services. Not so long ago, the spire of the bell tower and the roof were dismantled, after which the roof was restored, and the spire remained unfinished.






