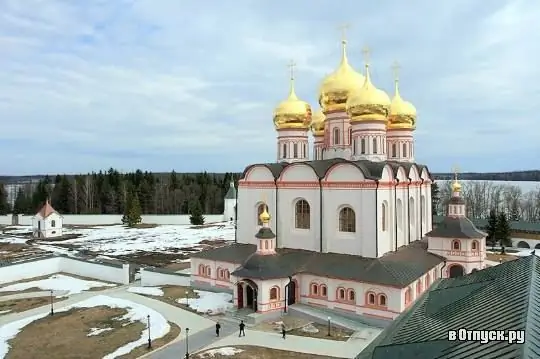
Description of the attraction
On the beautiful place of Valdai Island, there is a cathedral in honor of the feast of the Iverskaya Icon of the Mother of God (earlier it was called the Assumption). It was built in 1656 from bricks. The cathedral is distinguished by its grandeur and monumentality. This is the main building of the monastery, one of the largest buildings in Russia in the 17th century. Patriarch Nikon wanted the cathedral to be a model for architects. The Patriarch himself chose the site for the construction of the temple. Construction began in 1655 and was carried out directly under the supervision of the master Averky Mokeev, who was specially sent from the Kalyazinsky monastery in honor of the Holy Trinity. His assistants were Ivan Belozer, a carpenter's master, and Artemy Tokmachev, a boyar's son. The construction of the cathedral took a year.
The cathedral is five-domed, six-pillar, three-nave, built in the shape of a slightly oblong square, and has three apses. A gallery has been built on four sides around the temple; this is a feature of the buildings of Patriarch Nikon. The gallery has porches, and on the south and north sides there are two two-story tents with small crosses. Six large pillars support the vaults of the temple. Light enters the temple through the large windows, and light also flows from above - from the domes. In the altar there used to be choirs made of wood (they have not survived to this day), in the temple the choirs are made of stone, they are located above the door at the entrance to the temple. The church is decorated with frescoes made in the 19th century. During the Soviet period, they were lost by almost 60% and were restored in the 2010s. by the masters of the Kitezh enterprise.
At the entrance to the church, a plot is depicted that tells how the Iberian icon was brought to the holy monastery (to the right of the door), and the appearance of the incorruptible relics of St. James, his visit to an ailing priest and others (to the left of the door). The altar of the 17th century is set on stone pillars, on a platform made of stone, adjoined by a step, also made of stone. The throne is decorated with embossed clothing; above it there is a carved canopy. On the High Place is the image of the Savior, who sits on the throne in glory as a bishop, the Most Holy Theotokos and the great prophet John the Forerunner stand before Him. On the sides of this image are the twelve apostles, the apostle James, the brother of the Lord, the apostle Nicanor, saints Irenaeus of Lyons and Stephen of Sourozh. The altar has three windows, in 1841 the side-altar of the Iberian Icon of the Mother of God was built (currently it does not exist). The main temple altar was renamed in honor of the feast of the Dormition of the Mother of God and consecrated by Metropolitan Job of Novgorod in 1710. This event took place when the temple was being rebuilt after a fire in 1704.
The temple was again consecrated in honor of the icon of the Mother of God "Iverskaya" in 2008 by the Holiest Patriarch of All Russia Alexy II. The iconostasis of the church is five-tiered, carved, majestic, gilded, crowned with the Crucifixion. The temple painting is poorly preserved, some compositions are missing, many are represented by fragments, in some of them the drawing is clearly visible.
The laborious work of restoring the temple painting was carried out from 2006 to 2010. Areas of ancient painting were carefully fortified and cleared. Restoration artists painted the lost temple compositions. Cherubim and saints were also painted on the slopes of the altar windows. The painting, which was at the top of the holy altar, was restored according to ancient samples in 2009. All this was done in a single ensemble. Some compositions were recorded several times in order to maintain a single painting style. During the work, the masters have restored 2,956 meters of temple painting. The temple is an example of the original architecture of the distant 17th century.
Description added:
Vitaly 2017-10-08
It is a pity that after the end of the restoration of the monastery, a lot of interesting places became inaccessible for inspection and visiting. In the Assumption Cathedral, you can't walk along the corridors either to the left or to the right, and I am generally silent about the fact that there are narrow staircases in the walls, along which you can climb to the very top. Mon
Show full text It is a pity that after the end of the restoration of the monastery, a lot of interesting places became inaccessible for inspection and visiting. In the Assumption Cathedral, you can't walk along the corridors either to the left or to the right, and I am generally silent about the fact that there are narrow staircases in the walls, along which you can climb to the very top. The monastery walls are also "impassable". Everything that is occupied by the monks for their own needs (which is 90 percent of the premises) is not available for people who want to get a deeper impression from visiting the monastery.
Hide text






