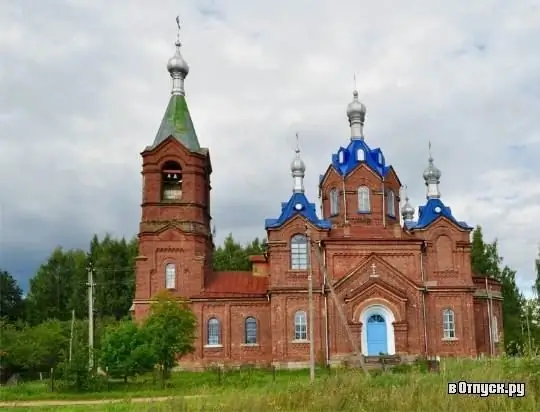
Description of the attraction
Nikolskaya Church stands on the churchyard, right behind the village, surrounded by ancient trees. Pogost called "Kamenno" is a very old name for the center, which is located on the small river Kamenka, which flows into Lake Peipsi. The church, built of wood, was erected on the site of the earlier burned down in 1776 and named after Nicholas the Wonderworker. The consecration of the church took place in 1782. The temple was erected at the expense of the residents of Syroles during the work of the architect D. P. Sadovnikov. In the interior of the church there is a memorial plaque on which the chronology of construction is listed, as well as the names of the donors. Judging by the records of the text, we can say that on May 30, 1883, the foundation was laid, made of granite; November 1, 1881 - the beginning of brickwork; the main vault was completed in 1889; in 1890, carpentry was installed and the walls were plastered; in 1893 the bell was raised to the temporarily installed bell tower. The exact time of the construction of the bell tower is still unknown.
In the Church of St. Nicholas the Wonderworker, a plan of 1780 is kept, referring to the church land and drawn up by Ivan Yarusov, a land surveyor from the city of Gdova. During 1979-1980, the common forces of the community carried out repair work on the roof, mostly on the main tent, as well as the altar vault and the central drum. A warm panel board was made for the needs of the Sretensky side-altar; in the same side-chapel, a stove and choir were built, equipped with a staircase.
The Church of St. Nicholas the Wonderworker was built of unplastered bricks on a deep rubble foundation, which was faced with granite slabs. The main composition was a biaxially symmetrical cross plan with equal ends. The construction was carried out following the example of the "octagon on a quadruple" with a small extension between the arms of the square and elevated tents.
As for the decorative design of the facades, it is made in curved brick. Window openings have lintels, as well as frame platbands and are decorated with several rows of crackers. The windows of the upper tier have additions in the form of roller edges. On all tiers there are cornice slabs made of hewn granite, and also beautifully enriched with a couple of rows of croutons. The cornice is significantly "strengthened" on the upper tier by a pair of relief rods and additional ebb tides located in the heels of the arched windows of the main octagon. On the second tier of the bell tower there are pediments, in which are laid out equal-ended relief crosses. The existing three entrances have developed front staircases. The entire inner space of the temple is divided into several naves by means of pillars of a rather complex profile, which are supported by supporting arches and sails for the formation of a drum and box vaults located above the arms of the cross. Corner tents are also covered with corrugated vaults. The faceted apse has a rounded surface inside, and is also blocked by a conch. The thrones are distributed according to the naves: the middle one is Saint Nicholas the Wonderworker with the limiting ones in the name of Alexander Nevsky and Sretensky.
The painting of the temple is limited only to the painting of the pillars. For example, on the north-east pillar, namely on the south cheek - "Pokrov" and on the west - "Resurrection"; on the north cheek of the southeast pillar - "Christmas", and on the west - "Crucifixion". "Cyril and Methodius" are depicted on the western pillar, on the eastern cheek, "Annunciation" and "Stephen, Moses and Joseph" - on the western cheek.
In the chapel in the name of Alexander Nevsky, located on the north side, there is a three-tiered iconostasis, along the axis of which there is an icon "Ascension"; in the first tier there are: "Trinity", "Jeremiah", "Isaiah", and in the second apostolic tier - "Apostle Philip", "Apostle Bartholomew", "Apostle James", "Last Supper", as well as "Apostle Thomas".
The temple walls were built of bricks on a deep foundation with granite cladding. The church floors are wooden and the roof is covered with tin.






