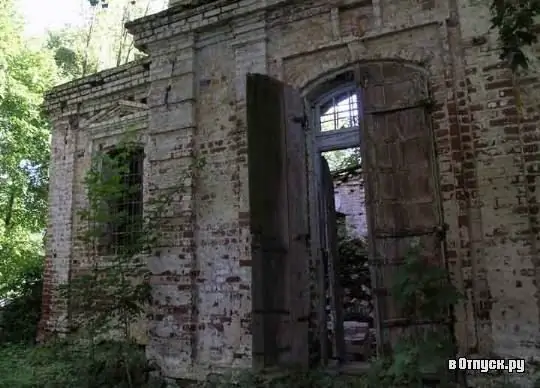
Description of the attraction
The Church of the Life-Giving Trinity is located in the village of Grivino in the Novorzhevsky district. It was built in 1756 through the efforts of the local landowner Evdokim Alekseevich Shcherbinin. Church with two thrones, the main one is Trinity, the other is the Vladimir Mother of God. The church with a graveyard is located on an elevated site on the outskirts of the village of Grivino. At the foot of the river Lsta flows to the south, to the west - a valley. The temple is built in the form of a parallelepiped, only its main, double-height part is raised above the general volume. On the east side, a half-cylinder of the apse will adjoin it, on the west side - a three-tiered bell tower.
The temple is four-pillar, cross-domed. The pillars, square in plan, are adjoined by pilasters. These pillars bear supporting arches, an octagonal drum and ceiling vaults rest on the arches. By means of two-stage tromps, the transition to the disassembled octagon was carried out. The northern and southern walls of the central volume have a window opening and one door. These parts are covered with corrugated vaults. In the pre-altar part there are a pair of window openings in the north and south walls, in the east wall there is a large arched opening that leads to the altar. The iconostasis was adjacent to this wall.
The central part is overlapped by a corrugated vault with formwork over the supporting arches, the rooms on the side are overlapped by criss-crossing vaults. There are three window openings in the apse, the opening in the center is laid. Two lockers in niches are located in the partitions between the windows. There are two niches in the northern part of the apse. The apse is covered with a hemispherical vault, above the north and south windows there are demolitions.
From the inside, the western part of the temple is divided into five parts. The northern one is separated by a wall, and a side-chapel is located in it. This room has three window openings in the north wall. In the south inner wall there are window and door openings. An arched doorway leads from the vestibule. The annexe church is covered with two corrugated vaults, which meet in the northwest corner. The central and southern parts represent a common room, in the wall on the south side there are a pair of window openings, between the openings there is a blade. These rooms are covered with two parallel corrugated vaults and stripping vaults over the supporting arch. The vestibule is covered with a half-tray vault. In the southwestern corner there is a tent with a small window opening, the tent is covered with a box vault. The bell tower was built simultaneously with the church and is constructively connected with it.
The first tier is made up of two pylons, bearing the ceiling vaults together with the western wall of the church. A staircase in the north pylon leads to the second tier. The facades are decorated with pilasters, the window openings are decorated with platbands with a pediment top. The protruding part of the main volume is framed with rusty pilasters on the sides. Portals are also decorated with pilasters. The corners of the church were also loosened with pilasters.
The apse has the same decor as the facades. The bell tower facades have the same decorative elements. There were six bells on the bell tower. The weight of the largest bell reached 25 pounds 4 pounds. The bell tower is covered with a faceted dome bearing a spire, which in turn is topped with an apple and a metal cross. The eightfold, which was above the main volume of the church, was dismantled, but when it happened is unknown. The temple has been preserved, but today it needs extensive restoration work.
In the cemetery, which is located near the temple, there is an ancient grave cross made of iron, but there is no inscription on it. The church owned 46 acres of land.






