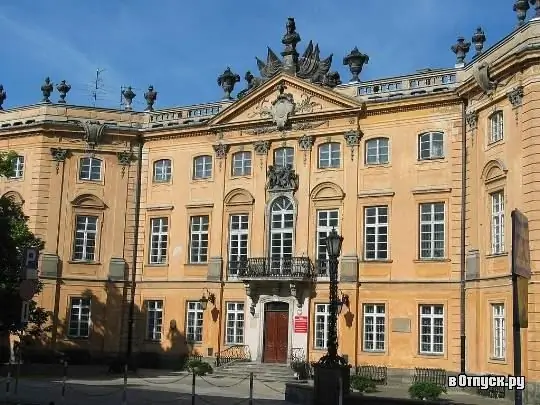
Description of the attraction
Sapieha Palace is one of the palaces located in the New Town in Warsaw. The palace was built in 1746 in the Baroque style by the architect John Sigismund Deibel for the Lithuanian Chancellor John Frederik Sapega. At that time, the palace consisted of a main building and two outbuildings between the palace and the street. In 1742, the existing one-story wings were connected to the main wing of the palace complex.
In 1817, the family sold the Sapieha Palace to the Polish government. In 1818-1820, the building was rebuilt in the classical style under the direction of William Henry Minter, and the interiors were adapted for the infantry regiment barracks. After the November uprising, the barracks were occupied by a Russian regiment, which remained there until the outbreak of the First World War. Before World War II, part of the building was given over to a military hospital. In 1944, the palace was burned down by the Germans. In 1951-1955, work was carried out to recreate the original appearance of the palace in the late Baroque style.
Currently, the palace houses a school for hearing impaired children.






