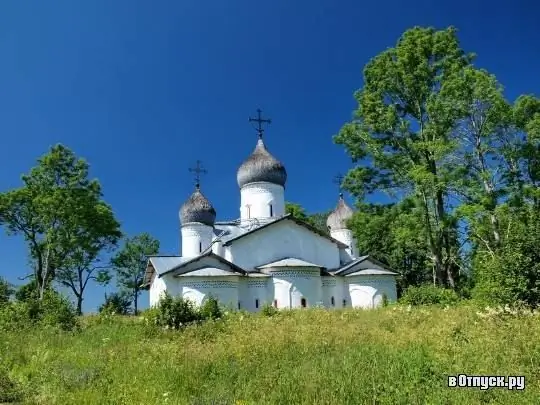
Description of the attraction
The Church of the Holy Trinity is located in the village of Domozhirka in one of the most distant churchyards in the northern part of the Pskov land, namely, 25 km from the old provincial Russian city of Gdova. The church was named in honor of the Grand Duchess Olga, who immediately after the death of her husband Prince Igor took possession of the local lands, where the foundation of the so-called Widow-City took place. Only after some time it began to be called Gdov.
The Trinity Church in Domozhirka is the most attractive monument of the period of architectural maturity of Pskov, or rather, one of the very last primordially Russian churches, which was built before the sunset of the architectural school. The overall composition of the temple is a balanced, calm and maximally symmetrical building, which includes the main Trinity Cathedral and two side chapels from the north and south, which forms an absolutely complete architectural ensemble. It is worth noting that at the moment the temple does not have its original appearance; it received its modern features during the restoration, which took place during 1965-1972 under the direction of the architect-restorer from Pskov, Mikhail Ivanovich Semenov. This famous man is known for being able to reproduce all the original architectural forms in a modern guise.
The Church of the Holy Trinity is still a little-recognized monument, characterized by traditional Pskov architecture. We can say that almost all references to the temple in the records dedicated to Pskov architecture are rather meager and laconic. Detailed research works on the theme of the cathedral were never found, and even the material concerning the restoration work in the temple was never included in the scientific circulation.
The foundation of the temple took place in 1558 in honor of the successful capture of the cities of Syrensk and Narva at the beginning of the Livonian battle, which was carried out by order of Ivan the Terrible - this is mentioned in the Lebedev and Nikon annals. Judging by the records of the Nikon Chronicle, Ivan the Terrible himself became the customer of the Church of the Holy Trinity, who allocated funds for the erection of the temple. The construction of the temple was undertaken by Zhan Andreevich Vegnyakov, who chose Domozhirka as the location of the temple. The completion of the construction of the church can be attributed to 1567, because it was at this time that the main bell of the belfry was cast. At the moment, the bell is in Sweden and has been described in detail by the explorer Turku Arne. According to K. Trofimov, in 1581 the Trinity Church was ravaged by the Livonian troops, although other sources mention only the devastation of the Nikolsky side-chapel by the Swedish troops.
It is worth noting that the size of the temple land holdings of the Trinity Church was about 49 hectares and during the period from 1784 to 1900 practically did not change. Judging by the land survey document, which was drawn up in 1784 and which is mentioned in the historical information of the St. the faces of the Mother of God, the Crucified Lord, Longinus the Centurion and John the Theologian; the image of St. Paraskeva, which is considered miraculous and which attracts worshipers on the Friday before the birth of John the Baptist and October 28.
By the end of the 19th century, the temple underwent serious alterations: in the western part of one of the walls of the quadrangle, a new window was broken, and a new doorway appeared in the northern corner, located on the western wall of the quadruple. Also, by the beginning of the century, the southern side-altar of the temple was partially expanded, and the adjacent wall was dismantled and a new one was built - an L-shaped one made of brick. Numerous parishioners of the temple decided to dismantle the main dome, because the pylons supporting it almost collapsed.
Today, there is a boiler room in the temple, and work is underway to restore the paving and fence around the church, and inside the temple, repair work is underway to restore the previously existing choir.






