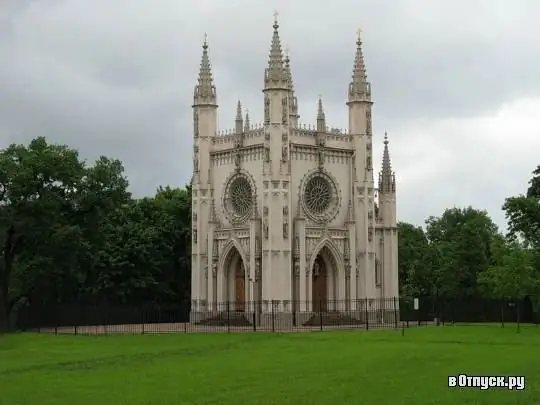
Description of the attraction
The Church of St. Alexander Nevsky is an inactive Orthodox church located in the Alexandria Park of Peterhof. Commonly known as the Capella. It is under state protection.
In 1829, after the completion of the construction of the Cottage Palace, there was a need for a house church. The site for the future house church in the western area of the park was chosen by Emperor Nicholas I. The plans and designs of the facades were carried out by the famous German architect Karl Friedrich Schinkel, and the architect Adam Adamovich Menelas was directly responsible for the construction of the church, after whose death, since September 1831, this function took over the architect Joseph Ivanovich Charlemagne. On May 24, 1831, in the presence of the monarch, the Emperor's confessor, Protopresbyter Protopresbyter Nikolai Muzovsky, solemnly consecrated the foundation stone of the church.
In 1834, the construction of the Chapel was completed, and in the same year a solemn ceremony of consecration of the church took place in the name of the Holy Blessed Grand Duke Alexander Nevsky. The ceremony was conducted by the same Protopresbyter Nikolai Muzovsky in the Highest presence. The temple was the home church of the imperial family, and divine services were held there only in the summer.
In 1918 the Chapel was closed. In 1920, a museum was opened here, but it was soon closed. In 1933, after a major renovation, an exhibition dedicated to the history of Alexandria Park was opened in the church. During the Great Patriotic War, the building was seriously damaged. In 1970-1999, restoration work was carried out here, and a museum was reopened in the church building.
The temple was consecrated, but services were not held there. In 2003, restoration work began again in the building, after which, at the beginning of June 2006, the church was solemnly consecrated by the Metropolitan of St. Petersburg and Ladoga Vladimir (Kotlyarov). At the end of September 2006, a coffin with the body of Empress Maria Feodorovna, brought from Denmark for the purpose of subsequent reburial in the Peter and Paul Fortress of St. Petersburg, was exhibited in the Capella for several days.
The temple stands in an open, elevated place. It was built in the neo-gothic style. Hence its second name - Capella. In the plan, the building is square, has a 3-edged protrusion of the altar apse, at the corners there are 20-meter octahedral towers with cast-iron spiers topped with gilded crosses.
About 1000 artistic elements adorn the temple. They were cast from cast iron in 1832 at the Alexandrovsky Foundry on the models of M. Sokolov, and 43 statues of the evangelists, apostles, angels, Mary and the Child were made from copper sheets from the models of the sculptor Vasily Ivanovich Demut-Malinovsky. Above each portal there is a round rose window with a stained-glass window made at the St. Petersburg Glass Factory. Above each window you can see the figure of an angel. Colored glass is inserted into the lancet windows.
Not far from the Capella is the grave of Peter Ivanovich Erler, a master gardener who took part in the formation of landscape parks in Peterhof. Erler died in Peterhof and was buried in the Holy Trinity cemetery. In 1970, Erler's ashes were transported to the territory of Alexandria.
The writer Yuri Nikolaevich Tynyanov mentions the Peterhof Chapel in his story "Young Vitushishnikov".






