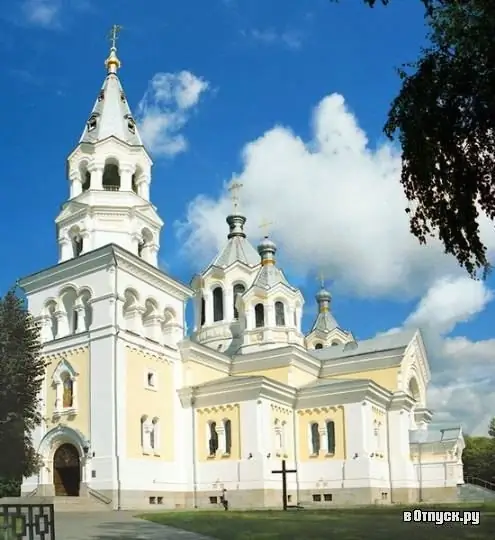
Description of the attraction
Zhytomyr Spaso-Preobrazhensky Cathedral is a temple of the UOC in the city of Zhytomyr, located on Pobedy street, 14. This cathedral is a real pearl and pride of the city.
In June 1804, by decree of Alexander II, Zhitomir was officially approved as the center of the Volyn province. The construction of the main temple of the Volyn province on Torgovitsa Square (now Victory Square) began at the direction of Emperor Alexander II. On the site of the temple under construction there were suburban trading rows and the Basilian Greek Catholic Church of the second half of the 18th century.
The initial project of the temple was developed in 1844 in St. Petersburg with the inclusion in its walls of the remains of the Basilian Church, destroyed in 1771. The construction of the cathedral began in 1851, and in 1853 the almost finished building suddenly collapsed.
The construction of the cathedral began for the second time from 1866 to 1874. by the project of the academician of architecture K. Rachau, with the participation of Professor E. Gibert and the famous St. Petersburg architect V. Shalamov. This time for the construction of the temple, a place was chosen on the square a little to the south of the previous one. In August 1874, the solemn consecration of the main altar of the cathedral was held.
In the 1930s. the city's General Plan was planned to destroy the Transfiguration Cathedral, and in its place to build the House of the Red Army. But with the outbreak of World War II, this barbaric idea was not implemented.
The Zhytomyr Spaso-Preobrazhensky Cathedral is made in the Russian-Byzantine style with the corresponding features of the ancient Russian architecture of the XI-XII centuries. The building of the temple was built of bricks. The cathedral has a cross shape, three naves, five domes with a hipped roof and a four-tiered bell tower. The height of the cathedral is 53 meters. The main bell weighing 500 pounds rises on the bell tower. Labradorites and granites from Zhytomyr and Volyn regions were used to decorate the interior of the cathedral.






