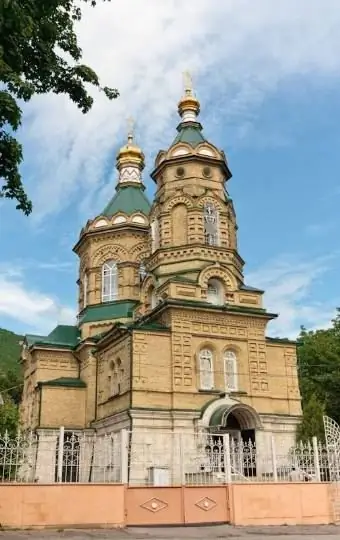
Description of the attraction
The Church of Lazarus the Righteous in the city of Pyatigorsk is one of the most beautiful monuments of church architecture of the early 20th century.
The construction of the first cemetery church in the city began at the end of the 40s. 19 Art. The temple was designed by the famous Italian architects, the Bernardarzzi brothers - Giuseppe Marco and Giovanni Battista. The brothers chose a place for the construction of the church back in 1826 outside the city, near the cemetery. In 1828, Archimandrite Tobias performed a prayer service dedicated to the foundation of the church. The first stone was laid by General Georgy Emmanuel, who at that time was the commander of the Caucasian line. In connection with the death of one of the Bernardarzzi and a lack of funds, the construction of the church was suspended and was resumed only in 1849 under the leadership of the Pyatigorsk city engineer-architect Upton S. I.
The construction of the temple was completed in 1856, after which the church was consecrated by Bishop Jeremiah. The temple was shaped like a cube. A wide staircase led to it. The majestic entrance portico was decorated with columns of the Corinthian style. By 1884, the Church of Lazarus the Righteous was dismantled due to its emergency condition, as the structure cracked, which formed throughout the temple.
After some time, the question arose about the construction of a new cemetery church. The site for the construction of the church was chosen at the entrance to the cemetery. The author of the project was the architect from Pyatigorsk Graff V. V. In 1895, the foundation of the temple was laid, for the laying of which they used white Mashuk stone from the old church. The construction of the cemetery church was completed in 1902. The solemn consecration took place in October 1903.
The Church of Lazarus the Righteous in its architecture is an example of Old Russian classicism. The temple is shaped like a cross. The north and south sides of the cross are much shorter than the altar and west. The dome stands on a high octahedral drum, which rests on four massive stone pillars, dividing the church into five parts: four lateral and a central one. The main entrance to the church is decorated with huge semi-columns.






