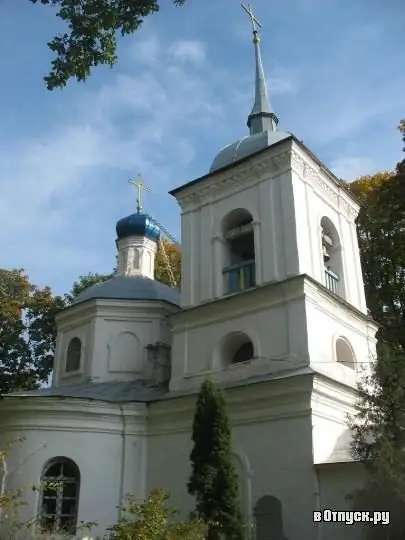
Description of the attraction
In 1819, at the initiative of local merchants Nefed, Emelyan and Fyodor Karuzin, the mayor Ivan Antipov and the church head Peter Karuzin erected a new stone church at their own expense, in place of the old wooden one. At first it was decided that a stone side-chapel should be added to the old church, but the state of the wooden church was dilapidated, and this decision had to be abandoned.
The church is located in a cemetery, which is almost completely overgrown with trees and bushes, therefore, from early summer to late autumn, the church is not visible. A chapel and a large number of ancient burial places of noble citizens of the Island have survived at the Mironositskoye cemetery. The beautiful brick gates and the fence that stretches along the cemetery were built at the expense of donors, in particular the merchant N. I. Novikov in the late 19th - early 20th centuries. At that time, the cemetery was located outside the city, now there are new buildings along the road, the street was named Vokzalnaya, from the east and south sides, everything is also built up - now the cemetery is included in the planning structure of the city.
In 1820, in January, the church was consecrated. The temple was attributed to the Trinity Cathedral in the city of Ostrov. The church was built in the style of classicism, with the presence of elements of the baroque. This is a pillarless temple with one apse, the transition from a four to an eight, which rests on supporting arches, is realized by means of trumpets. The rounded parts of the building are covered with hemispherical vaults, the vestibule is covered with semicircular vaults, the lower tier of the bell tower is closed. The volume of the apse is lengthened to the east. There are two window openings in the apse, niches in the central and southern parts, and a round oven is located here. In the rounded parts on the south and north sides - along a pair of window openings, niches - in the center. The supporting arches of the quadrangle rest on the pilasters. The bricks are used for the window openings located on the western, southern and northern edges of the octagon. To the west, a porch joins the quadrangle - the first tier of the bell tower, communication with the quadruple is carried out through a short gallery, near the wall, on the north side of which there is a niche. In the southern wall of the vestibule there is a window opening and in the western wall there is a doorway, in the northern wall there is a staircase leading to the second tier of the bell tower with an entrance from the outside.
The facades of the church are decorated in the form of concave blades at the junctions of rounded volumes. The facets of the octagon are decorated with shoulder blades at the corners, connecting at the top with each other, thereby forming a frame on each face. The top of the octagon ends with a cornice. Window openings are decorated with flat platbands. The octagonal dome is covered with roofing iron. On the dome there is a decorative drum with false window openings in niches. The drum is crowned with a metal head and a cross.
The three-tiered bell tower consists of three volumes decreasing upward. On the first tier (western façade), there is a doorway and two small niches located on the sides. There is a window opening on the southern facade, false openings on the northern one. Four arched openings for bells have a third ringing tier. The facade of the second tier is decorated with shoulder blades. The third tier has a similar decor. A faceted dome is covered with a metal roof, which is topped with a spire with a cross.
The throne in the church is one, in the name of the Holy Wives of the Myrrhbearers, winter. Many icons were transferred from the old church: "Women of the Myrrhbearers", "Dormition of the Mother of God", "Descent from the Cross".
The bell tower had 4 bells. One of the bells weighed 25 poods 37 pounds. This bell was donated to the temple by the merchant M. P. Sudoplatov.
The church was not rebuilt. Outside, the temple is plastered and whitewashed. Today it is functioning.






