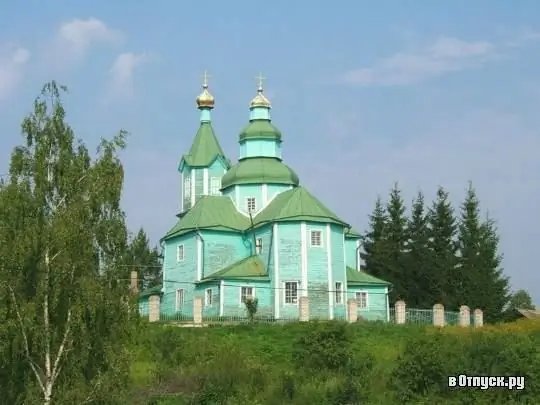
Description of the attraction
The temple in honor of the Descent of the Holy Spirit was originally built of wood, on a small open hill located directly above the lake. At a distance of 50 km from the temple is the Nevel-Polotsk highway. Until now, the customer, builder or author of the building project is unknown. The chronicle sources for 1864 indicate that in the churchyard called Plissa there is the Church of the Descent of the Holy Spirit, in which the main altar was consecrated in honor of the Holy Spirit; on the right side of it was the second altar, which was consecrated in the name of St. Nicholas the Wonderworker, and on the left side - the altar in honor of Paul and Gleb. All the thrones were also wooden. According to oral legends, the construction of the temple took place in 1747.
In architectural terms, the Church of the Descent of the Holy Spirit is a strongly elongated rectangle, on the eastern facade of which there is a protruding pentahedral apse, and on the northern and western facades there are porch protrusions. The main component of the church was the cruciform plan, which was supplemented by symmetrical side-chapels on the eastern side, and a pair of symmetrical refectory halls on the western side. The church porch of the main quadrangle has a combined part with a porch.
The overall spatial composition of the temple is somewhat multi-volume, in which the inherent cruciformity of the plan is clearly expressed, made with the help of somewhat increased volumes of the defining rooms. Not only the side chapels, but also the side refectory are one-story. The temple light drum is an octagon, which is covered with a faceted dome, above the dimensions of which a pair of octahedral drums are located stepwise, which are interconnected by an octahedral dome; the smallest drum is crowned with a small dome equipped with a cross and an apple.
The church bell tower was erected over a three-tiered porch. The lower tier of the bell tower is a four-sided elongated volume, which ends in the form of tongs. The second tier is represented by an octagon, completed with a narrow cornice, as well as a flat roof. The last tier is an octagon of small diameter, which is equipped with four spans with shutters, and is also crowned with a hipped roof and a bulbous dome, located on a deaf drum. All window openings of the temple are subdivided into two types: four-part wide vertical openings located on the ground floor, the southern and northern wings of the quadrangle, as well as small three-part openings of the altar side-chapels, the overhead light located above the quadruple of the octagonal drum and the refectory. The framing of window openings is made using simple platbands. From the outside, the temple is sheathed with planks, and its corners are processed with wooden pilasters.
If we judge about the interior decoration of the Church of the Descent of the Holy Spirit, then it is worth noting that all the premises presented are somewhat connected with the help of doorways. The southern and northern wings of the main volume have overlapping in the form of decorative vaults made of wood, which are perpendicular to the church quadrangle. Above the main quadrangle, namely at the level of the third tier, a balustrade is built along the perimeter of a small octahedral drum, which is fenced with a baluster carved from wood. Above the doorway to the vestibule, which is united with the church quadrangle, there are spacious choirs. All other premises presented are equipped with flat beamed ceilings.
The pictorial component of the high, powerful tiered church iconostasis today requires significant and large-scale detailed research. Due to the numerous repair and restoration works and reconstructions that took place after the end of the Great Patriotic War, the Church of the Descent of the Holy Spirit has largely lost its original ancient appearance.






