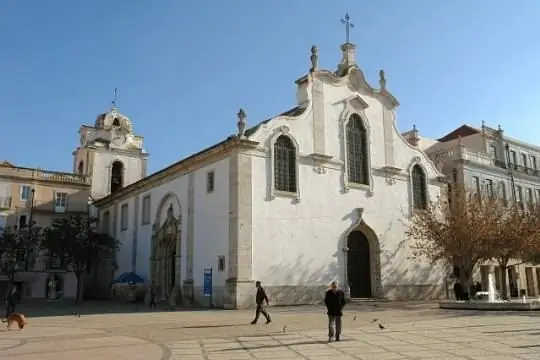
Description of the attraction
The Church of St. Julian is considered the parish church of Setubal. The original building of the temple was built in the second half of the 13th century. The money for the construction of the church was donated by the city's fishermen.
It is known that at the end of the 15th century, the church was attached to the palace of Jorge de Lancastre, master of the spiritual-knightly order of Santiago and Duke of Aveiro. He used the church as a private chapel until 1510. Between 1513 and 1520, the medieval temple was rebuilt by order of King Manuel I. The money for the renovation of the building was allocated from the royal treasury. The money was also donated by Georges de Lancaster and local parishioners.
The architectural style of the building is Manueline, as evidenced by the main and side portals of the church we see today. These are the only elements of the church in this style that have survived to this day. In 1531, there was a strong earthquake in Setubal, as a result of which the church was destroyed. After the restoration, the mannerism style began to prevail in the architecture of the church. The grand opening of the renovated church took place in 1570.
The church was rebuilt again after the Lisbon earthquake, which severely damaged the building. The temple has been restored, the facade, the internal wooden ceiling covering, painted tiles, the main and side altars, the main chapel were made in the late Baroque style. The main and side portal of the temple has been preserved in the Manueline style. The church has one nave and three side chapels. The side walls are decorated with 18th century azulesush tiles depicting scenes from the life of St. Julian of Anazavr and his wife.






