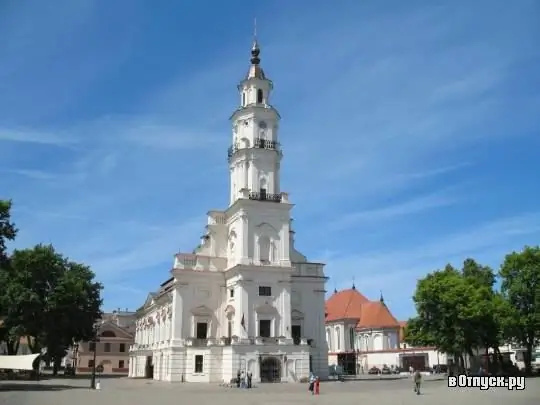
Description of the attraction
The most beautiful building of the Kaunas Town Hall is also called the "white swan". The construction of the Town Hall began in 1542. It is believed that it took over 10 years to build. The largest building of the town hall resembled the one that can be seen now, only the modern tower was 4 meters higher than the previous one. Both the facade and the interior of the building were made in the Gothic style.
Initially, the town hall was a one-storey building with unplastered brick facades, the cellars of which were covered with vaults, also made of bricks. Window and door openings had a curly outline made of the same material. In the second half of the 16th century, the second floor was completed, and on the east side - an eight-story tower. The first floor housed commercial premises and prison guards, on the second floor - the court, treasury, magistrate, chancery and archives. The cellars were set aside for storing goods, and the two-story tower cellars were used as a prison with iron chains for the inmates.
In 1638, the Town Hall was first reconstructed in the Renaissance style. The second significant reconstruction was carried out in 1771-1775 by the architect J. Matekeris. He rebuilt part of the building, which was destroyed in the 17th century, redesigned the premises, completed the upper floor of the tower, and the facades acquired a modern look in the late Baroque style with the influence of classicism. Matekeris gave the former Renaissance pediment a baroque character and installed sculptures of the Grand Dukes of Lithuania, which were dilapidated by the 19th century.
In 1824, an Orthodox church was built in the building of the Town Hall. Later, a powder warehouse was located here. In 1836, the Town Hall was reconstructed for the third time. The architect K. Podchashinsky built a camping royal residence here. In the years 1862-1869, the building of the Town Hall housed the Kaunas city club, the Russian club, the fire station and the Russian theater. Since 1869, the city government has settled here, which in 1944 was replaced by the archive, and in 1951 - by the faculty of the Kaunas Polytechnic Institute. In 1973, the Wedding Palace was opened on the first and second floors of Kaunas Town Hall, and the Ceramics Museum was opened in the basements. In the same year, the town hall was painted with airtight paint, which caused severe damage to its condition.
In 2005, another reconstruction of the town hall building was organized. The facade of the building has been renovated and the old paint removed. After the completion of the work, the building was painted not with white paint, but with ivory paint. On December 21, 2005, after the last reconstruction, Kaunas Town Hall opened its doors, which is now called the "White Swan".
Nowadays, not only weddings are held in the City Hall, but also receptions, official city events, and procedures for signing contracts.






