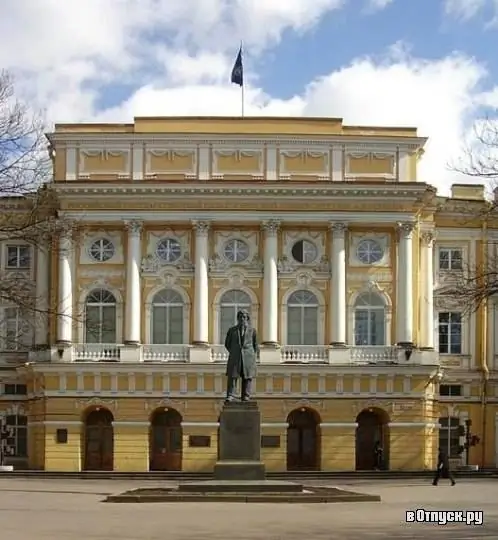
Description of the attraction
In St. Petersburg, there are very few examples of urban estates of the early eighteenth century. The palaces in such estates were located in the depths of the plots and were surrounded by regular gardens. One of these sites is the Razumovsky Palace, which is part of the territory currently occupied by the Herzen Pedagogical University.
In the thirties of the 18th century, the architect Rastrelli built a large wooden palace here for the favorite of the Empress Anna Ioannovna, Count Levenwold. After Empress Elizabeth came to power, Count Levenwolde, as often happened with the entourage of deposed monarchs, fell out of favor and was expelled. His estate and palace were transferred to the ownership of Kirill Grigorievich Razumovsky, brother of Andrei Grigorievich Razumovsky, the secret husband of Elizabeth Petrovna.
In 1760, on the site of the old palace, it was planned to build a new one - stone - designed by the famous architect A. F. Kokorinov. Its construction was completed in 1766 under the guidance of another architect - J.-B. Wallen-Delamotte. The palace became one of the best achievements of Russian architecture of that time. Its planned and volumetric composition, unfortunately, somewhat distorted as a result of the reconstructions carried out in the 19th century, makes it very similar to the suburban royal residences. But still, in general, the appearance of the palace has changed little. Its composition is dominated by the central massif. Its entire ensemble, including the main building and the outbuildings, has a strictly symmetrical structure. The main focus of the main facade is on the elaboration of the center, which is decorated with a colonnade of six Corinthian columns, towering over the arcade of the basement. The imposing colonnade is completed by an entablature and a stepped high attic. Finely traced bas-reliefs also make up the ornamental design of the palace facade. The garden facade of the palace, decorated with a colonnade of four Corinthian columns in the center, has strongly protruding lateral projections. Its stucco details echo the decorative motives of the main facade. The main courtyard of the palace is separated from the embankment by a high stone fence, in the center of which there is a monumental gate.
In the 19th century, the estate was rebuilt again. An infirmary building and a house church were erected. The original interior decoration of the palace premises has not survived, except for the decoration of the ceiling of the main staircase, which was decorated with stucco with double-headed eagles and garlands of flowers. The remains of the garden, founded in the first half of the eighteenth century, have survived to this day.
In 1903, the first pedagogical institution in Russia, the Imperial Women's Pedagogical Institute, was founded in this building. In 1961, at the main entrance to the Leningrad State Pedagogical Institute. A. I. Herzen, in the center of the square, a monument to the founder of Russian pedagogical science KD Ushinsky was erected according to the design of the sculptor V. V. Lishev. And in 1991 the Leningrad State Pedagogical Institute named after A. I. Herzen was transformed into a University.






