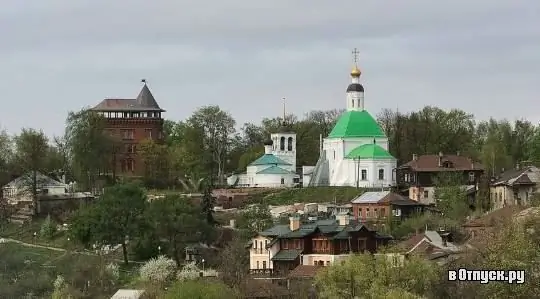
Description of the attraction
The temple ensemble of the Churches of the Transfiguration of the Savior and of St. Nicholas the Wonderworker is located on Spasskaya Street in the city of Vladimir.
The Church of the Transfiguration of the Savior has become typical for the period of pre-Mongol architecture in the Vladimir-Suzdal principality. The exact location of the temple is described as the place where, in the middle of 1164, Grand Duke Andrei Bogolyubsky built his own princely court for himself, which included a small church built of white stone. Immediately after its construction, it was decided to illuminate the church in honor of the Savior.
After some time, the Zlatovrat Spassky Monastery was founded, the existence of which lasted until 1764. It is known that the name of the temple was dedicated to the revered Orthodox holiday of the Transfiguration of the Lord, or in another way the Apple Savior, which is celebrated by believers in the summer of August 19.
Initially, the still wooden church of the Transfiguration of the Savior was four-pillar with three apses, as well as square. The completion of the temple was carried out with one small dome.
Archaeological excavations, which were carried out under the leadership of Professor N. N. Voronin, indicated that the newly built stone temple was exhibited on the foundation of the old wooden temple, but at the same time white stone was used, applied in the lower part of the walls.
Today there is a church built at the end of the 18th century on the site of an earlier wooden church, which was completely burned down in 1778. During the erection of the brick Church of the Transfiguration of the Savior, workers tried to imitate somewhat the old forms, including an arcature-columnar belt, imitation of white stone masonry, dividing the facades with the help of blades, as well as promising portals. It is worth noting that the temple facades have an orderly division, and above the large window openings there are sandriks, which are in complexly decorated platbands. The end of the quadrangle is decorated with a patterned multi-profile cornice. The described techniques testify to the presence of a baroque tradition, so characteristic of that time. An important property of the Church of the Transfiguration of the Savior is the dynamic completion of the upper part by raising the roof, above which an octahedral two-tier drum rises steeply, the wedding of which was carried out with the help of an onion dome. On the east side, an impressive apse is closely adjacent to the volume of the temple. Summing up, we can say that as a result of the construction, an interesting object was obtained, clearly representing the combination of baroque and pre-Mongol architecture techniques.
The main temple volume is a pillarless two-height high quadrangle, which has ceilings, formed by a closed vault with a passage leading to a light drum. As a result of the applied techniques, the most spacious and bright space is obtained. The existing three openings, designed in the form of arches, lead to a large apse, which is presented in the form of a conch with internal window stripping.
As for the church of St. Nicholas the Wonderworker, its church facades have a completely small cubic volume and end with a wide carved border made of kokoshniks. Today the kokoshniks are somewhat hidden by the new hipped roof. Particular attention is drawn to the amazingly beautiful window frames, which are a real work of art. The Church of St. Nicholas the Wonderworker is in close connection with the bell tower, built in the form of a square tower with blind arches, as well as an elongated belt made of profiled niches with elegant tiles. The church bell tier is paved with arches located on small square pillars. There is an opinion that initially the bell tower had a four-sided hipped roof.
On December 16, 1937, the city council of Vladimir decided to close the Church of the Transfiguration of the Savior due to the absence of ministers and the community.
But in the early 90s of the 20th century, the temple was again returned to the possession of the Vladimir diocese and is currently in operation. Next to the temple there is a chapel built of white stone, which was consecrated at the end of 1998.






