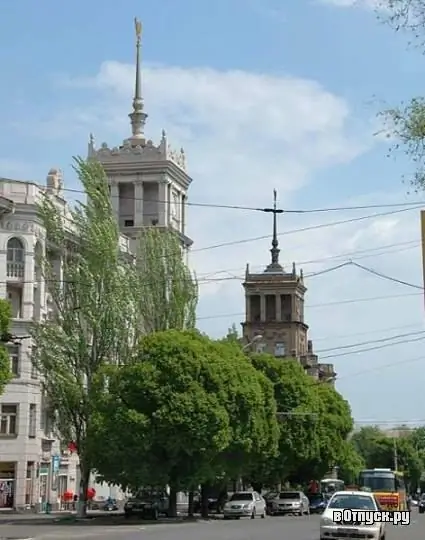
Description of the attraction
One of the main attractions of the city of Mariupol has become two residential buildings with a spire - east and west. The houses are located near Teatralnaya Square at the intersection of Artyom Street and Lenin Avenue.
The eastern and western houses with a spire were erected in 1953 on the site of the former building of the city executive committee, which was destroyed during the war, according to the project of the famous Kiev architect L. Yanovitsky (Kharkov Institute "Gorstroyproekt"). The two houses are separated by the roadway and sidewalks of Artyom Street. In 2000, the western house with a spire was painted white, while the eastern one remained in its natural brick color.
Both buildings were made in the classicism traditions of the middle of the 20th century: a massive rusticated plinth, stucco on the walls, pylons and columns of the Ionic order, arched openings in bay windows, corner parts of houses are decorated with spiers and curly parapets. Thanks to the spiers, these houses are the architectural accent of the intersection of Artyom Street and Lenin Avenue. In the center there is a seven-storey part, to which there are four and five-storey wings.
In fact, two skyscrapers dominated the landscape of the central part of Mariupol for quite a long time, until the dome of the Church of the Intercession of the Mother of God was installed next to them, which became the highest in the Donetsk region.
By the end of the 1990s. the houses are noticeably dilapidated. Then, for the first time, the question of the restoration of buildings was raised. It turned out that the eastern house is on the balance sheet of the city, and the western one is on the balance sheet of one of the enterprises. Subsequently, only the second building was lucky - in 1997, it was reconstructed. The eastern building has not been repaired since 1971. By the beginning of the 2010s, when the situation was already critical, it was decided to start renovation work in the second building.
The eastern and western houses with a spire are visible from the eastern checkpoints of the Azovstal plant, from Kirov Square and even from the Sea of Azov.






